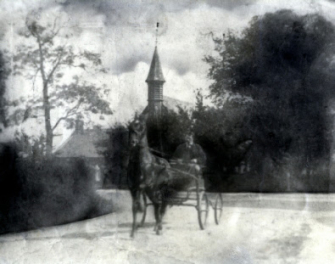North Kyme Market Cross
The market cross is certainly the oldest structure in North Kyme. Standing in the centre of the village the cross has featured in nearly all the old photographs of the village. The monument consists of two base steps with a socket stone, surviving to what is thought to be its full original height. The cross was renovated in 1821 (denoted with the inscription "IT 1821" and again in the early 1950s.
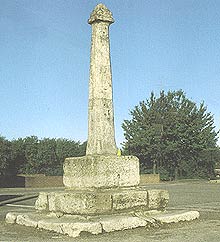
Before the renovation was complete the children of North Kyme school buried a time capsule under the cross. Articles included: A fizzy pop bottle, the coins that were in circulation at the time, a news paper along with notes about the school. This was all carried out under the watchful eye of the then headmaster Mr Henry King.
This is an excerpt taken from the Lincolnshire heritage site. If you know of (and I know you do) any specific history of our cross then please e-
Because a standing cross is a holy place they became used as locations to validate deals or transactions and thus the market cross was born. There are good examples of market crosses at Spilsby, Grantham and Tattershall. In some towns the market cross becomes a whole building, bearing a cross on its top. The butter cross at Burwell (now the Church Hall) is one of the few examples of such structures in Lincolnshire.
The destruction of crosses
Most of the standing crosses you can see today are either the broken remains of a cross or a 19th or 20th century restoration. Very few have survived intact. Why have these holy monuments been so systematically destroyed? ... well, during the reformation in the 16th and 17th centuries they were considered to be papist symbols and the tops of them were smashed off. The only one I know of in the county that has survived is the cross in Somersby Churchyard -
.
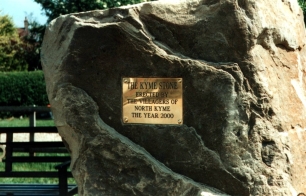
North Kyme Millennium Stone and Bench
The stone and bench stand adjacent to the market cross. Both were commissioned for the millennium. The village was granted £400 from North Kesteven to contribute towards the village’s celebrations. A committee was formed headed by Glynn Pout to decide on how to spend the money. A lot of time was taken deciding on what permanent fixture could be placed in the village to mark the turn of the century and millennium.
The idea of the stone came from a trip to Tattershall Castle, where names from way, way back could be seen, they had been carved by the graffiti artists of their day. So. after weeks of investigation and pleading poverty, Glynn Pout had the stone brought in from a quarry in Yorkshire (as local stone was deemed to be too soft) at a cost of £10 (a tip for the driver). The stone was machine and manhandled into place over a weekend with the help of nearly every able bodied man in the village (see history page).
A pictorial story of how the stone was places can be seen here.
If you see anybody in the village "defacing" the stone by scratching their name onto the surface, don't be annoyed. That's exactly what it is there for!
A robust steel bench was constructed by Chris Hammond (Pictured) of main Street, to be placed by the stone on the small green outside the Coach House Motel.
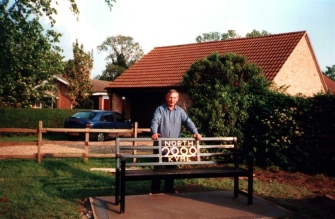
ST Luke's Church
The new church, dedicated to St. Luke, was built in 1877 and seats about 250. A relatively modern church the old church of North Kyme was pulled down at the time of Reformation. It is a fact that church was designed and planned sitting around a table of the Plough Inn.
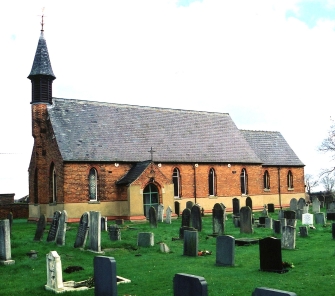
ST Luke's church in North Kyme is quite unusual as far as English village churches go. The main reason for this being that the church was designed and born one morning by five local men sitting around a table in the Plough Inn. The date, 23rd April 1872.
North Kyme has had a long history of worship, stretching back to the 14th century, a monastery once stood at the high point of Kyme, just adjacent (across the road) to where Vacherie House is situated. Indeed the house was built from stone taken from the ruins of the monastery. In a excerpt from the county records, in 1805 there were two churches, one in North Kyme and one in South Kyme. One vicar presided over both. Very little is known about the original church. Since the demolition? of the church North Kyme parishioners had to rely on neighbouring South Kyme reserving a portion of their pews at St Mary & All Saints Church.
On a Tuesday morning on 23rd April 1872 a meeting of five men was called at the Plough Inn
Those men:
Edward Jackson The Vacherie
Samuel Coulson Ferry Farm
Mr Forman Langrick
Mr Watson The Plough Inn
Rev Edward Garvey Priest
The resolution of this meeting:
"It was resolved that a committee be appointed to take into consideration the building of a church in the village of North Kyme"
The reason for the need of a church was stated in a circular signed by Mr. Edward Jackson (chairman) and the Reverend E. Garvey (secretary)
The building of the new church "Was in order to provide a home in which the family of god may meet together to worship"
Edward Jackson purchased from his own purse a piece of land at the edge of the village on which to build the church. A little later a more suitable, central plot of land became available for purchase. This was bought by Samuel Coulson. It was decided between Samuel and Edward to use the central plot of land. Edward sold his plot and donated the proceeds to start the build fund for the church.
By The end of the first year, 1873, £700 had been raised by personal subscriptions. In 1874 the committee decided to accept a tender for the build from a firm of builders from Lincoln, the price £644. Everything seemed to be in place but before the secretary had sent the building firm an acceptance for the quote a letter was received from the ecclesiastical commission demanding alterations to the plans that would add considerable expense to the build. The start date had to be postponed until more money was raised to incorporate the changes that the commission had requested.
The Reverend E. Garvey made many appeals and applied for numerous grants to to help raise the extra money needed to cover the costs of the alterations. Despite huge efforts, a year later the funds for the build had only increased by £100. Undeterred the committee invited further estimates for the build, but instead of more competitive quotes coming in around the £700 mark the estimates ran from £1,100 to £1,500. This gives us and idea of how substantial the changes were that the ecclesiastical commission had asked for.
Another year passed before a contract was signed with builder Mr Knight of Martin for the price of £1,160. The contract was signed in June 1876. The fabric of the build was completed in March 1877 and Mr Night the builder was paid an instalment of £700.
The church still had to be furnished. Mr Jackson from the Vacherie who had already put a lot of time and effort into the building of the church donated the stained glass window that is housed in the east wall. A harmonium was found in Boston for £28, the committee had the choice of paying for the "superior" instrument either with cash or in three annual instalments of £11. It was decided to pay cash. The rest of the furnishings were donated by local people or friends of the church from outside the village.
On Thursday June 7th 1877 Saint Luke's Church North Kyme was consecrated by the Lord Bishop of Lincoln
It is recorded that on the day of the first service that so many worshippers turned up that the majority of people had to be content to stand outside in the grounds.
Now that the church was built the committee's job was still not at an end, as though it was now open for worship all the bills had not yet been paid and the funds had to be raised to cover these bills. The committee had to borrow £240 at an interest rate of 4%. This loan was not repaid until 1883 six years after the consecration. A letter from the Honourable E,G. Finch-
The first person to be buried in the church yard was ironically Edward Jackson of the Vacherie. He died in September 1880 and had been instrumental in seeing the church project through to completion. Six months later Mr. Forman died and then after all the debts owed had been paid Edward Garvey (the vicar of Kyme) also passed away.
The church has been steadily improved over the years and due to the generosity of worshippers we have seen the supply of electricity, a new pipe organ, oak panels to either side of the alter, communion rails, alter carpet and oil fired central heating. 1977 saw a major refurbishment of the church including a new screen to the rear, extensive new carpeting to the chancel and the rear area of the knave together with complete decoration of the ceiling walls and windows.
Listed grade 2
Parish church. 1877, designed by Drury and Mortimer. Red brick with ashlar
dressings. Welsh slate roof, tumbled gables and chamfered brick plinth. Wave,
chancel and south porch. West front has a single, central buttress, flanked by
pointed arch windows with recessed ashlar surrounds and tracery both 2 lights with
a quatrefoil. The gable is topped by an octagonal wooden louvered bellcote with
small octagonal spire, the whole supported by the central buttress. The north
nave wall has 4 tall pointed arch lancets, and the chancel has 2 smaller lancets
with recessed ashlar surrounds and tracery.
The chancel east wall has a large pointed arch window, with recessed ashlar surround and tracery, 3 lights topped by 2 quatrefoils and a large central trefoil. The south chancel wall has 2 small lancets with recessed ashlar surrounds and tracery, the nave has 3 tall lancets, and beyond a projecting gabled porch, with pointed archway with double chamfered surround and ashlar impost blocks. Interior not inspected.
Listing NGR: TF1531952705
